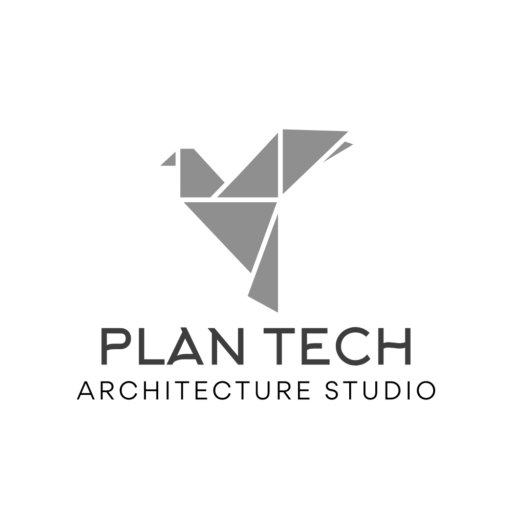We offer professional architecture solutions that are both innovative and functional, tailored to meet your unique needs
3D architectural design
- Using the latest software and technology, we create immersive 3D models that allow you to visualize your project before it’s built.
Plan and approval
- We work closely with local authorities and regulatory bodies to obtain the necessary permits and approvals for your project.
Quantity surveying
- Our team of expert quantity surveyors helps you manage costs and resources, ensuring that your project stays on budget and on schedule for your project’s successful completion.
BIM modeling
- Our Building Information Modeling (BIM) services enable us to create accurate digital representations of your building, allowing us to identify and address potential issues before construction begins.
Consulting
- Our experienced consultants provide expert advice and guidance to help you navigate the complex world of architecture and construction.
Interior design
- Our team of experienced interior designers can help you create a functional and stylish interior that reflects your unique style and needs.
Landscaping
- Our team can develop landscape management strategies and plans for a wide range of environments, including residential and commercial spaces. Let us help you create a beautiful and functional outdoor space that meets your unique needs and requirements
Site Supervision
- We provide contract administration services during the construction phase of your project. Our team works with both builders and employers to ensure that the project is completed on time, on budget, and to your satisfaction. Let us take care of the details so you can focus on your vision
Construction Observation
- We visit the site to check the project progress and ensure the contractor is following the drawings and design intent. Construction Observation reports are sent out to make sure clients and other parties understand the next steps. We will give drawings for each stage.
PROJECTS
Our Creative Process

Meet the team & Feasibility Study
Our architecture design process begins with understanding your vision. After an initial consultation and feasibility study, our team will deliver a concept plan for your project within 7 working days. We involve you in the process through either an in-house meeting or a computer video conference call. Let us bring your vision to life with our creative process and expert team
Design Development & Permit
After approval of the initial concept plan, we move on to detailed design development including exterior elevations and coordination of additional architectural components. We will then prepare final permit documents and coordinate with the structural engineer. Our goal is to ensure a seamless process from design to permit approval.


Construction Observation
We believe in providing hands-on support throughout the construction process to ensure that the project is progressing according to the design intent. Our team regularly visits the site to monitor progress and ensure that the contractor is following the drawings and specifications. We also provide Construction Observation reports to keep all parties informed about the next steps. In addition, we provide detailed drawings for each stage of construction to facilitate smooth execution of the project.
Effective communication and a positive working relationship are crucial for ensuring a seamless process that benefits all parties involved
Experience Innovation the Professional Way

Cultivating Creativity and Innovation
We bring fresh and innovative ideas to the table, pushing the boundaries of traditional design to create unique and functional spaces that are tailored to our clients’ needs.

Expertise in Professional Design
Our team of experienced architects and designers are dedicated to delivering high-quality, professional designs that meet the highest standards in the industry. We use the latest technology and tools to ensure accuracy and precision in every project

Planning with a Qualitative Edge
We specialize in planning, ensuring that every aspect of the project is carefully considered, from site selection and feasibility studies to zoning and building codes. Our expertise in planning helps us to minimize risks and maximize success for our clients
Pricing & Plan
We have different plans to accommodate your need.

Standard
₹ 40 /SQFT
Site Visit
Client Meet
Scheme Plan
Exterior views (2D)
Exterior view(3D)
Floor plans
Elevation
Section
Permit drawings
Online submission
Set out plan
Interior furniture layout
Completion drawing
Supervision (3 Times)

Premium
₹50/SQFT
Site Visit
Client Meet
Scheme Plan
Exterior views (2D)
Exterior Views(3D)
Floor plans
Elevation
Section
BIM Model
Permit drawings
Online submission
Abstract Estimate
Set out plan
20 Construction Drawings
Electrical details
Plumbing Layout
Reflected ceiling plan
Truss work details
Completion drawing
Supervision – 3 times

Platinum
₹100/SQFT
Basic Plan +
20 Construction Drawings
Plumbing Layout
Electrical details
Reflected ceiling plan
Truss work details
BIM Model
Kitchen details
Toilet details
Wardrobe details
Interior design
Landscape design
Completion drawing
Supervision (6 times)

